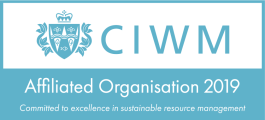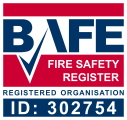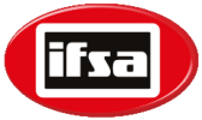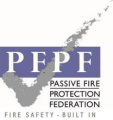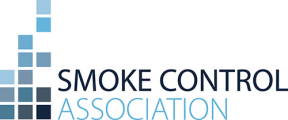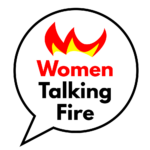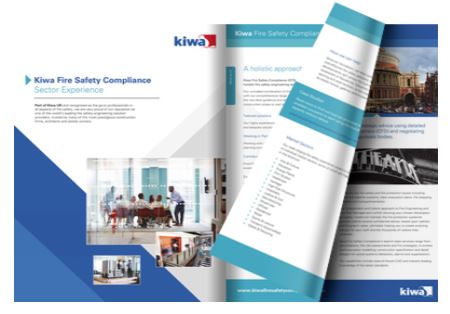Kiwa Fire Safety Compliance
Fire Safety
Engineering
Fire Safety
Engineering
Learn More
Fire Risk
Management
Fire Risk
Management
Learn More
Product
Evaluation
Product
Evaluation
Learn More
Inspection
Services
Inspection
Services
Learn More
Expert Witness Testimony
Expert Witness Testimony
Learn MorePassive Fire Protection Training
Passive Fire Protection Training
Learn MoreFollowing the acquisition by Kiwa, International Fire Consultants is now Kiwa Fire Safety Compliance.
We are still recognised internationally as the go-to professionals in all aspects of fire safety and are very proud of our reputation as one of the world’s leading fire safety engineering and solution providers, trusted by
local authorities, housing associations and many of the UK's most prestigious construction firms, architects and estate owners.
Fire Safety Engineering
on robust and cost-effective fire safety engineering solutions.
Product Evaluation
fire product testing and bespoke assessment services.
What we do
Our unrivalled combination of fire safety experience and knowledge, coupled with our comprehensive range of services, means we can confidently provide the very best guidance and advice from initial concept designs, through-out the construction phase to well beyond final handover.
Since our foundation, we have continued to deliver robust, innovative, cost-effective fire safety solutions.
Indeed, we have lent our expertise to developments right across the built environment spectrum, from the necessities of Residential, Education and Healthcare structures to modern sporting and retail facilities, to the more iconic buildings of the past, such stately homes, galleries and museums.
Duration 02:08 mins
Get in touch!
Need some help? Contact us
Our experienced team are on hand to assist you with advice on any fire safety issues. With personnel situated across the UK and overseas, we are able to offer local advice wherever you need it. We would be delighted to hear from you.
Please complete this contact form, so we can assess your requirements and fast track your request.
"*" indicates required fields
“Fire protection is one of the most important investments and critical considerations that can be made on a construction project”
Expert advice and unique insight….
at every RIBA stage
One of the unique benefits of Kiwa Fire Safety Compliance is the breadth of experience we can provide to assist our clients in the fire safety design, construction, management and operation of their facilities throughout the lifespan of their buildings.
See how we can help at each stage (0-7) of your project
How we can help
News & Articles


